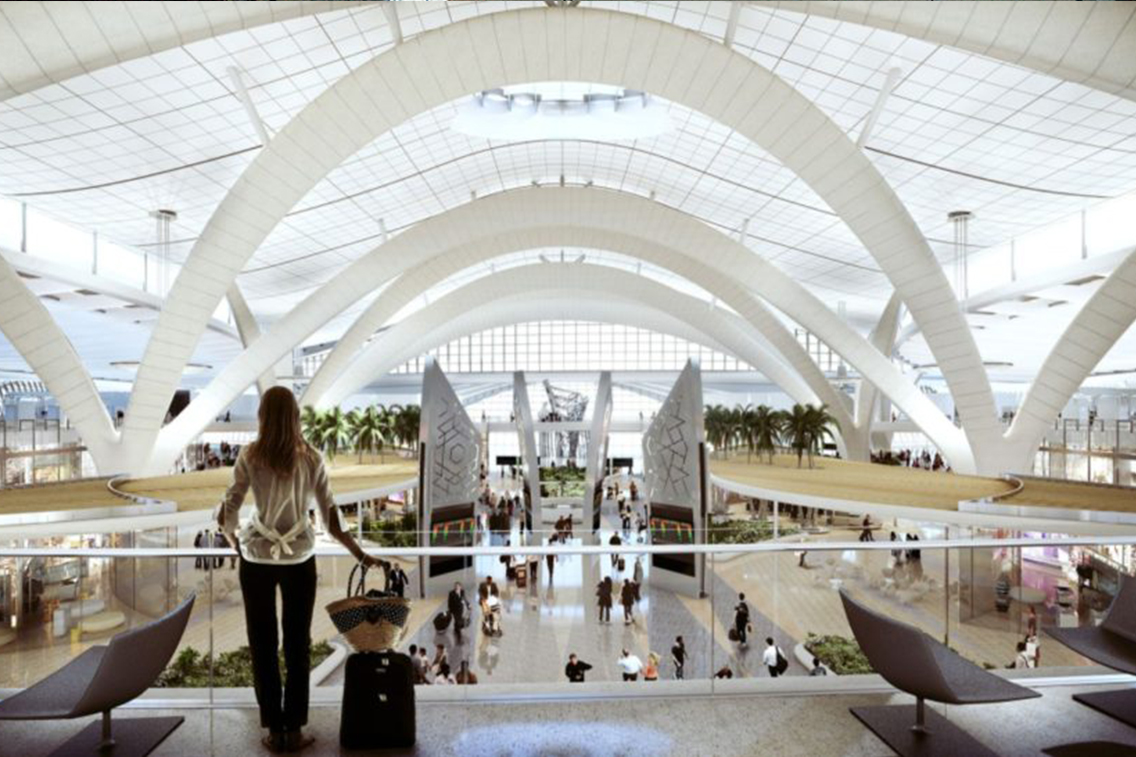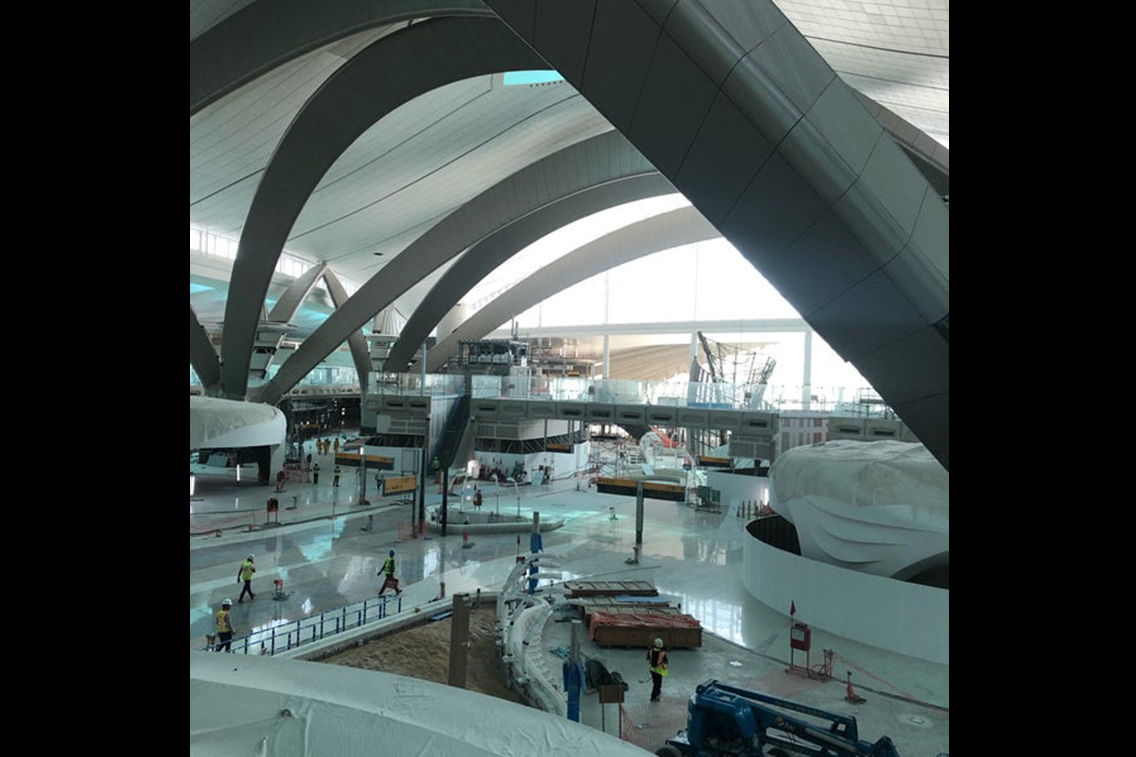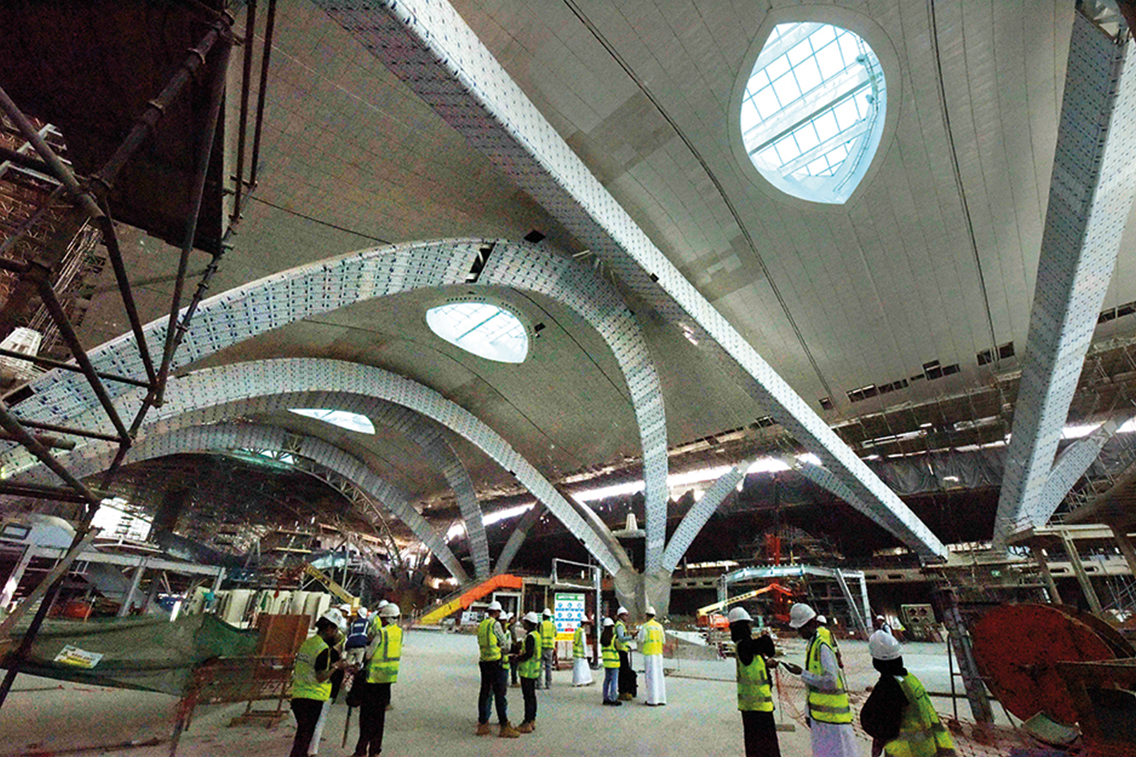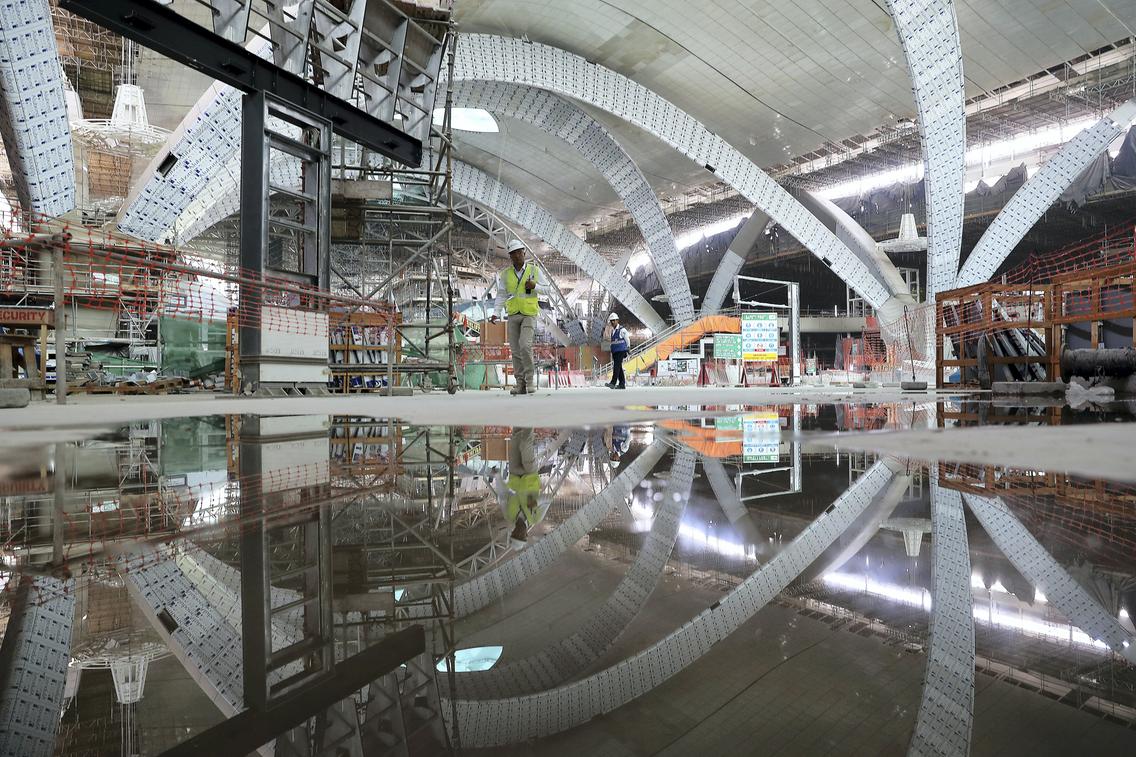ABU DHABI INTERNATIONAL AIRPORT
Architect: Kohn Pedersen Fox Associates
Client: Abu Dhabi Airports
Location: Abu Dhabi, UAE
Status: Under Construction
Before Spatial Holistic Assemblies Ltd. was founded, Iker Mugarra Flores worked at NEWTECNIC Ltd. as an Associate. NEWTECNIC Ltd was appointed as a consultant by the appointed contractor and Iker was in charge further developing a set complex interior architectural elements in Revit/BIM format LOD 400, which were required for clash detection and for fabrication, and included fixing strategies.
Iker developed the required work flows, rationalization processes according to fabrication requirements, and handled the interoperability between Rhino3d/Revit. The International Airport interior elements scope consisted of: the super Arch landings cladding and all of the different columns claddings, security gate house and information booths, planters/seating and the bridges’ slab edges.
The Midfield Terminal Complex is conceived as a gateway to the city. The design creates large, internal zones that will enhance the passenger experience and can accommodate long‐term adaptability to industry demands. The ultimate capacity will exceed 50 million travellers and 2 million tons of cargo per year.
For more information visit https://www.kpf.com/projects/abu-dhabi-international-airport




